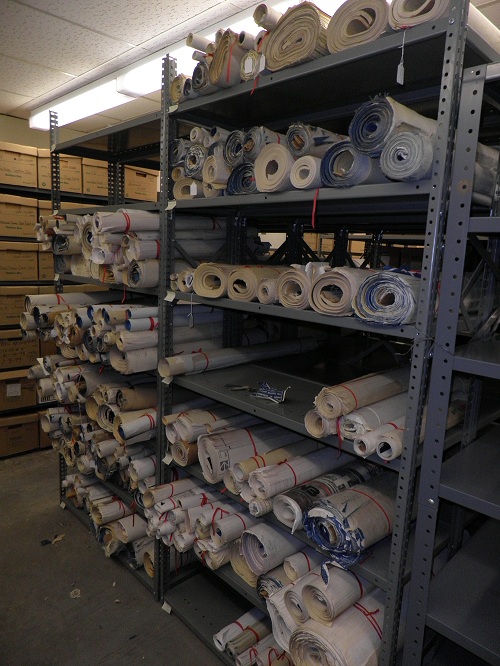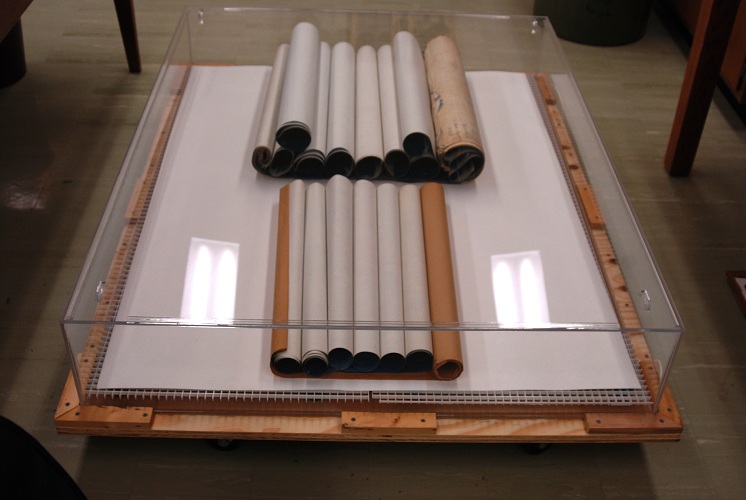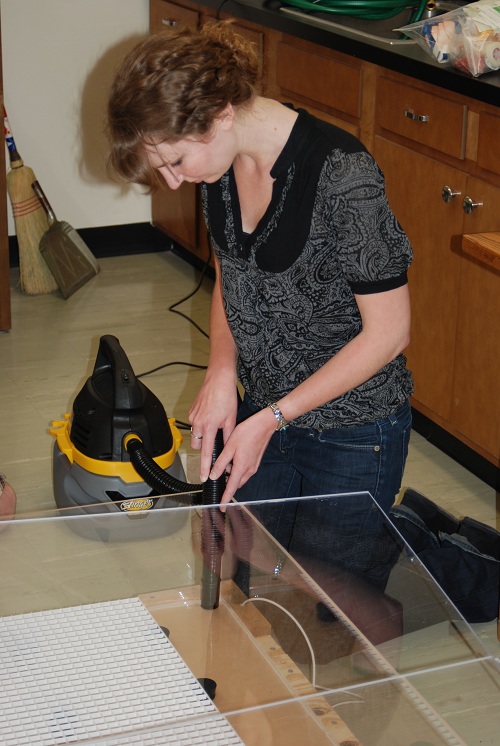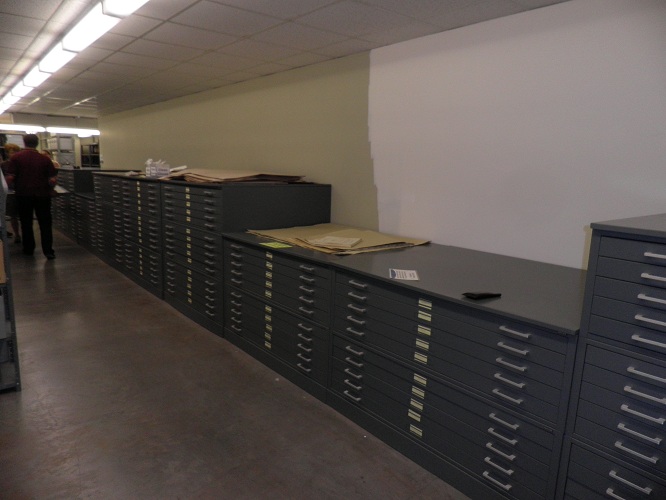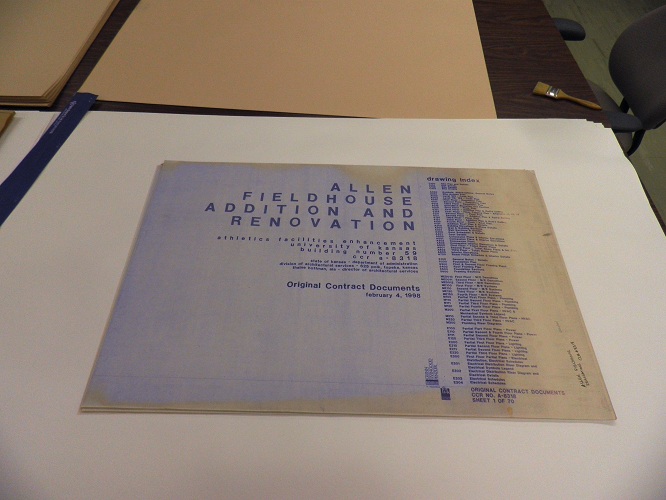Not the End of the Track
August 29th, 2016Summer is a time for both large and small projects for the students and staff in Conservation Services. Summer 2016 was certainly no exception, as our crew tackled a somewhat daunting and very dirty re-housing venture. This was an amazing group effort, with lots of help and good advice coming from many corners of the KU Libraries.
In the early nineties, the Spencer Research Library took possession of a massive set of technical drawings of the Kansas City Terminal Railway track system. The drawings date from the late nineteenth through the mid-twentieth century, and are reproduced in a number of media including cyanotypes (aka blueprints), Photostat copies, and hand-drawn images. They range in size from smaller than a piece of notebook paper to rolls over thirty feet in length. There are just under five hundred sets of drawings varying in amount from one to more than twenty-five drawings per set.
A sample drawer from the metal cabinets. Click image to enlarge.
The drawings arrived at Spencer Research in their original storage cabinets. The cabinets were metal, painted dark green, and came in four different depths, the largest of which could not be accommodated in the building. The drawers of the largest cabinet were thus removed and stored with boards separating each layer. Some of the drawers containing the drawings were lined with kraft paper, while others were not. Many of the drawings had been tightly rolled and secured with rubber bands. The rubber bands had become brittle with age and had also adhered themselves to the drawings. Because the cabinets had been stored in the train station, there was a great accumulation of grime and dust on cabinetry and drawings alike.
Previous storage of the track drawings. Click image to enlarge.
Six student employees and I began the project by talking through various options for staging and cleaning the drawings, setting up the new storage area, and housing the drawing sets. Meetings were also held with Sherry Williams (Curator of the Kansas Collection), Meredith Huff (Operations Manager for Spencer Research Library), and Whitney Baker (Head of Conservation Services) to discuss the logistics of the project.
It was quite the puzzle to work out where and how to stage the drawings, since the incoming storage unit needed to be assembled where the old cabinetry had stood. The drawing sets in their drawers were eventually staged in four separate locations and the old cabinets were removed.
Moving the cabinets required a lifting device. Click image to enlarge.
Using existing shelving hardware, the team put together a framework of upright brackets and placed shelves at strategic locations to give strength and support to the soon-to-be-constructed honeycomb of tubes. A total of five-hundred and thirty mailing tubes were assembled to house the drawings. Each tube was lined with a heavy-weight, acid-free piece of cardstock, and then placed into the shelving unit.
Modified shelving units empty (left) and with cardstock-lined tubes inserted (right). Click images to enlarge.
At the same time, the student staff began removing the desiccated rubber bands from the drawings and gently cleaning each roll with a soft brush. It was a grungy task that took more than two months to complete. As throughout, the students handled this portion of the project with a great deal of aplomb and good-natured ribbing, and only a couple of grossed-out moments involving truly disgusting rubber bands.
Special Collections Conservator Angela Andres was instrumental in helping solve the issue of how to corral the drawing sets in the tubes, making retrieval and return go smoothly. Through her research, she found a medical supply company that was able to provide us with a continuous virgin Tyvek sheath that could be cut to the correct length for each set.
Tyvek sheath securing a set of drawings together inside the cardboard tube. Click image to enlarge.
After cleaning, the drawings were slipped into the Tyvek sheath, secured with cotton tying tape, and loaded into the honeycomb.
Honeycomb structure. Click image to enlarge.
As each bay was filled, labels were created that correspond with the set numbers and adhered to lids, and the tubes were capped.
Caps and labels attached to the tubes. The final product! Click image to enlarge.
This project was a tremendous group effort, involving the cooperation and assistance of many library staff, including those mentioned above and also the Annex team, Michelle Curttright, Doug Hatton, and Ryan Swartz, and the Libraries procurement officer, Kristin Vickers. Most importantly though, was Conservation Services student staff: Brecken Liebl, Valery Herman, Sara Neel, Rebecca Younker, Monica Funk, and Jocelyn Wilkinson. Their hard work was graciously recognized by others in the KU Libraries, as the team won the Jayhawks of the Quarter award for the third quarter of the year.
Roberta Woodrick
General Collections Conservator









