A Find in Fraser
September 20th, 2013This summer I was the Stannard Conservation Lab Intern at the University of Kansas. I worked on many projects, but the most challenging one was treating a large collection of architectural plans. University Archives already has many architectural plans of KU campus buildings, so it was a surprise when more original plans were found in the attic of Fraser Hall. The plans had been rolled up, tied with string, and left for years in the attic. They were stacked on top of each other and very dirty, some showing signs of bird droppings and cobwebs. Due to this rough storage environment, some of the plans were severely damaged, although most were in fairly stable condition. The plans were moved from Fraser’s attic to University Archives until a more appropriate and permanent storage situation could be found.
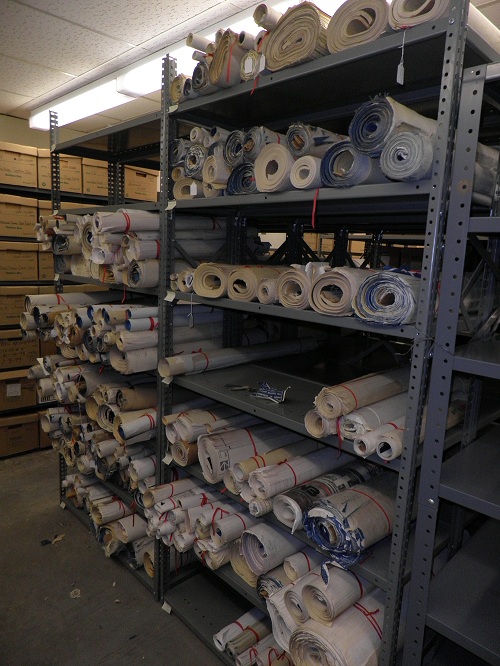
Rolled architectural plans temporarily stored in
University Archives. Click image to enlarge.
It is best for architectural plans to be stored flat, not only for their preservation but also to save space. Since the plans were stored rolled for so long, they needed to be humidified and flattened before they could be stored in horizontal files in the Archives. This required some creative thinking by the KU conservation team because a humidity chamber had to be specially made to accommodate these large plans.
The construction of the humidity chamber was finished when I started my internship, so I was able to start right in on developing the work procedure for humidifying and flattening the plans. I developed a documentation process to keep track of the plans that were treated and instituted an efficient work flow to keep the project rolling.
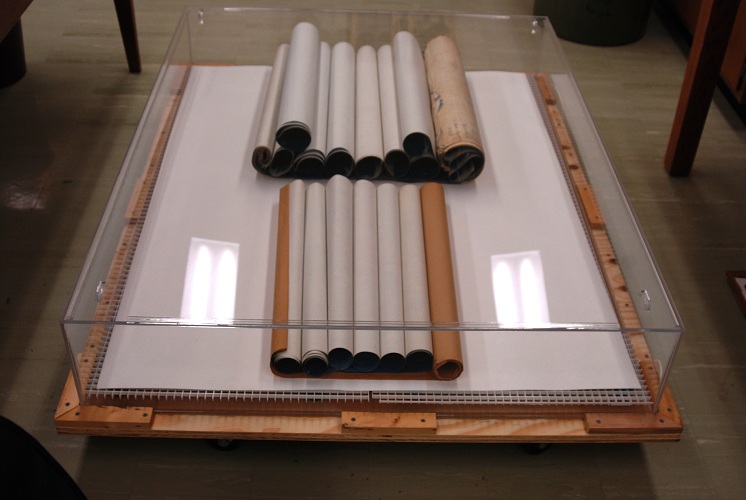
The specially-built humidity chamber at KU’s Conservation Lab.
Click image to enlarge.
The rolled plans were sorted by what building they depicted and then moved to the work room in their respective groups. Next, the drawings were prepared for humidification: staples were removed and important information about the plans – including title and date – were recorded in a database. The plans were then humidified and flattened. Lastly, the plans were placed in labeled folders and stored in the Archive’s new horizontal storage cases. The work procedure I developed allowed the other interns to continue the flattening and filing process even after my internship ended.
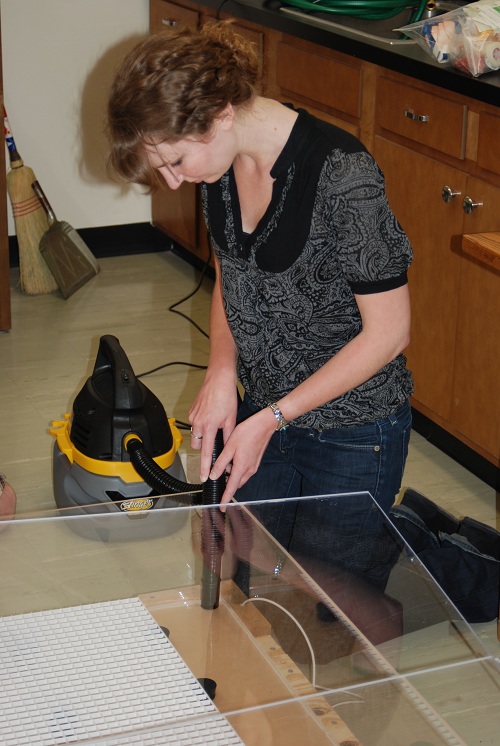
Summer Conservation Intern Erin Kraus removes
water from the humidity chamber with a wet vac.
Click image to enlarge.
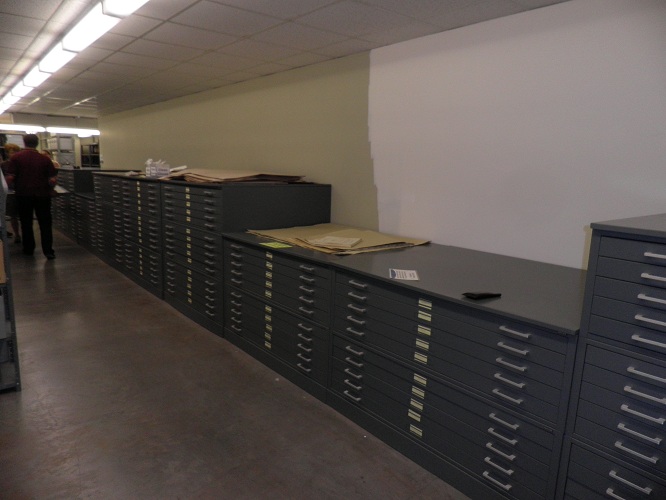
New horizontal storage cases in University Archives.
Click image to enlarge.
These historic plans were an important discovery because they can still be useful to architects today when improvements are being made to buildings. The conservation of the plans so far turned out beautifully, so it was very satisfying to see the progress made on the project.
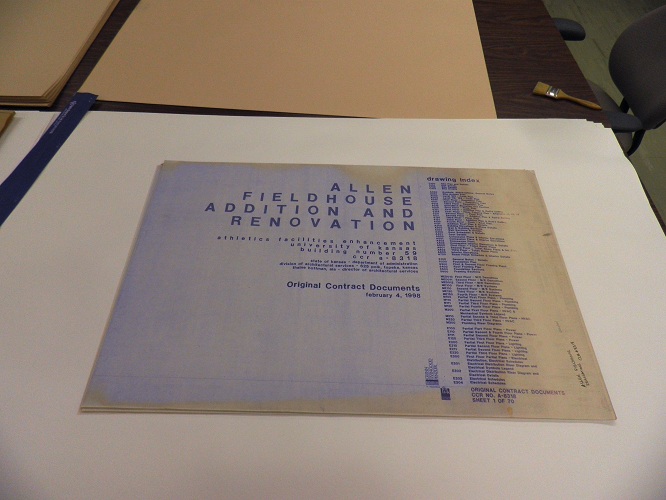
Architectural plans after humidification and flattening.
Click image to enlarge.
The conservation lab at KU was a great place to spend my summer and I learned a lot from this project. Having an internship in Kansas allowed me to not only spend time in my home state, but to also get to know all of the wonderful people at the Stannard Conservation Lab. Thanks for a great summer!
Erin Kraus
2013 Conservation Summer Intern
